One of the most ancient Muslim monuments standing in its splendor in the middle of El Fatimiah Cairo more than 180 years ago ,to reflect with its unique architecture a wonderful mixture of Ottoman, European and slaves era until it was aptly called the pearl of Al Moez for its rococo and baroque ornaments.
"Soliman Agha Al Selehdar .That monument that attracted the attention of Egyptians and foreigners along the street of Al Moez, built in 1839 during the reign of Muhammad Ali Pasha, by Prince Soliman Agha who came to Egypt as a soldier for Mohammed Ali's campaign to fight the French in 1798 and held office until he became El Selehdar which means "responsible for the army". He played a prominent role in the eradication of the slaves in the citadel massacre.The group composed of a suspended mosque , a school and a pathway which was built with the rubble of mosques and collapsed houses.
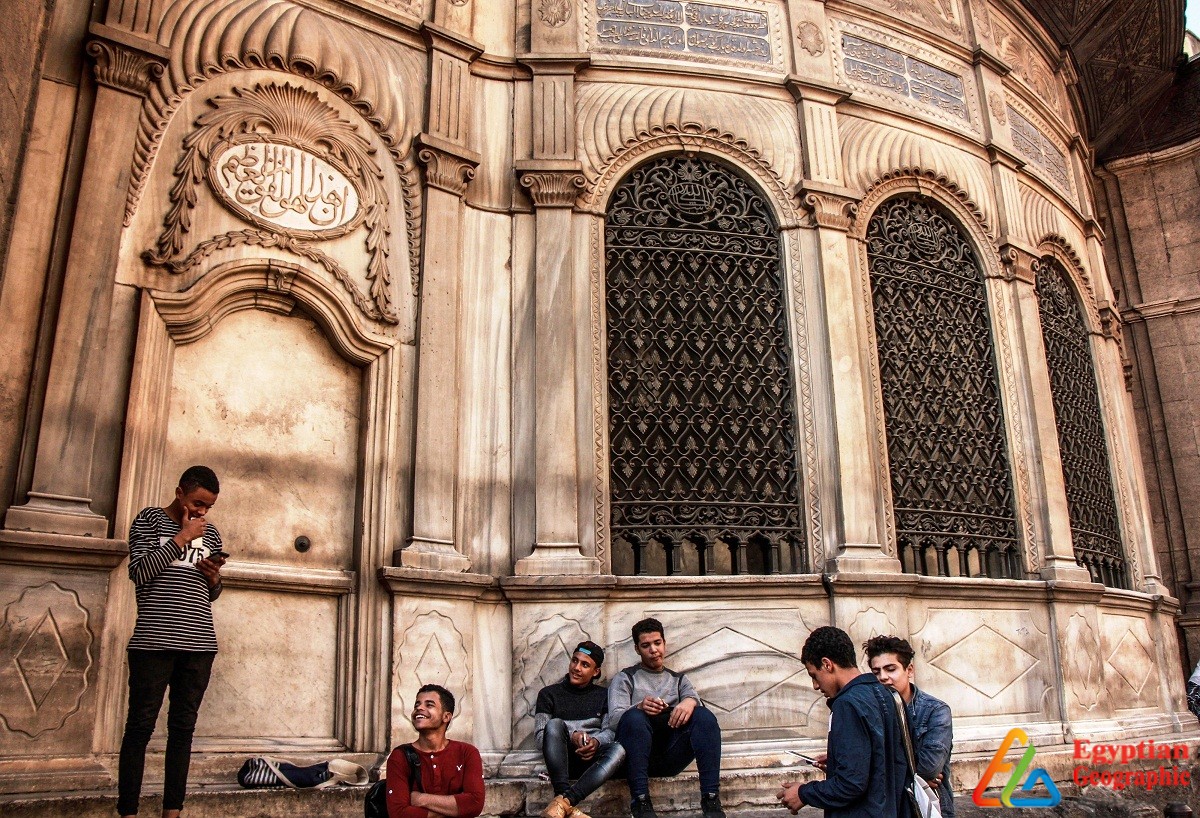
At the entrance of The Borgwan Lane in the prince of armies street and along the braziers' street, from Bab Al-Shariya square, you find it stands in its unique splendor. The group has three facades and The southeastern facade on al-moaz street is its main facade and The southwestern and northwestern facades overlook Al Borgwan Lane.
Once you enter its main gate that carries a sign of marble with a phrase"The History of The group"on it,You find a 15-metre corridor ,on its right side there is a small gate that takes you to the suspended mosque with its unique architecture which was a characteristic of the Ottoman era .The facade is surrounded by wooden shelves with prominent botanical and engineering inscriptions and Arabic words influenced by the decorations of rococo and baroque that are the kinds of decorations spread in Europe to reflect indications of prosperity of the 18th century which are irregular decorations without any particular laws or certain proportions but it reflects the imagery according to the artist's taste.
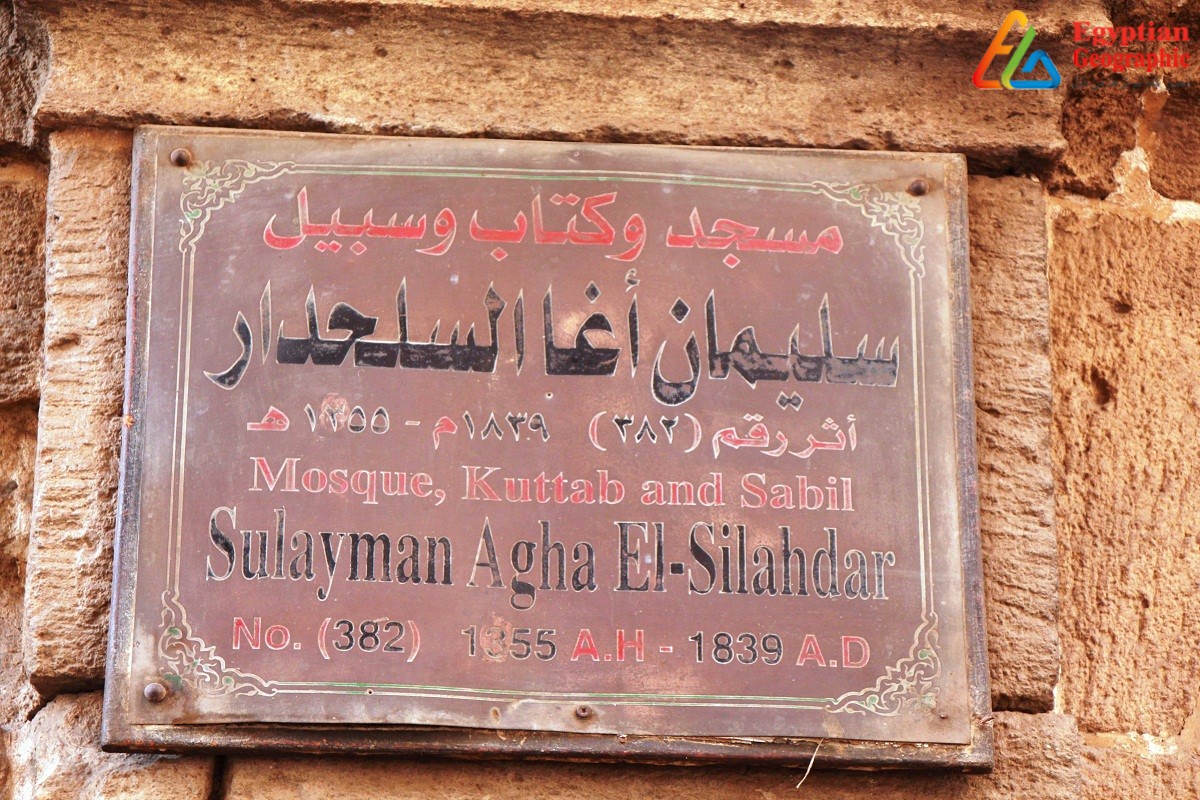
The mosque group is surrounded by four marble columns,Above each column there are arches and small domes decorated with botanical and engineering inscriptions and with some quranic words,The mosque nave is covered with a wooden roof with a ventilation centre in the middle called " grating" ,used for lightness during daytime and for protecting the mosque from rain. The nave is followed by a big chape which you can enter through an inner door on the southeast wall of the asylum,That chapel is composed of two platforms or two rows of Roman Columns,Above them are half-circle arches and the chapel is divided into three corridors,its roof is made of wood from baghdad, the chapel Windows over look the nave,on the other sides of it there are circular ostiums at the highest level of vision to ventilate the chapel.
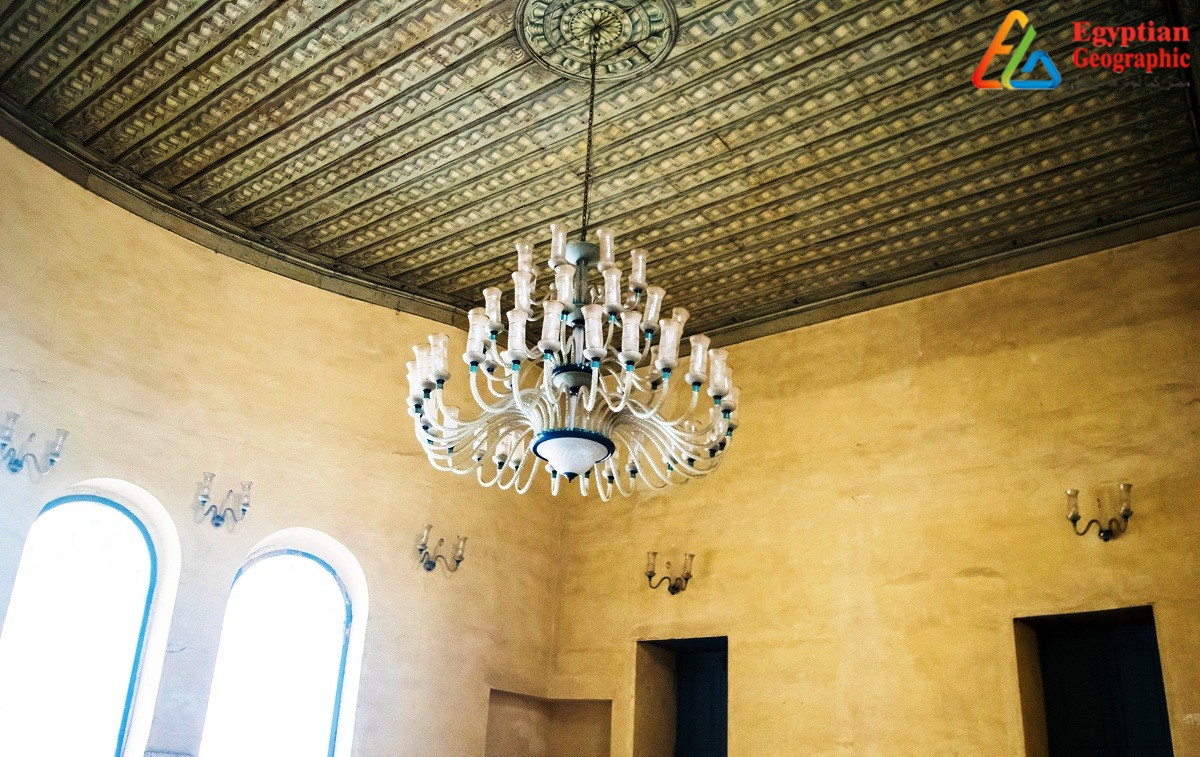
The mosque stand, though simple, has a mixture of decorative arts,At its beginning there is a simple wooden door, topped by a simple slaves dome, Followed by a nine-degree ladder, which reaches the small fort, with a cone-shaped dome formed in the Ottoman style,next to it is the marble mihrab which is one piece carved and decorated with Renaissance decorations,Followed by a wooden terrace overlooks the chapel.It was made of turner wood so that the informer could deliver the voice of the imam to the prayers in the nave .The mosque has one minaret outside it on the left of the entrance to the pathway and the school,built from the sculptured stone and it is 22 meters high,it has a square base and on its northwest side there's the minaret door, it's coated with semicircle arches, the minaret structure is cylindrical,it has one place for the muezzin to stand on, topped by a crescent adorned in the heart with a star in the Ottoman style.
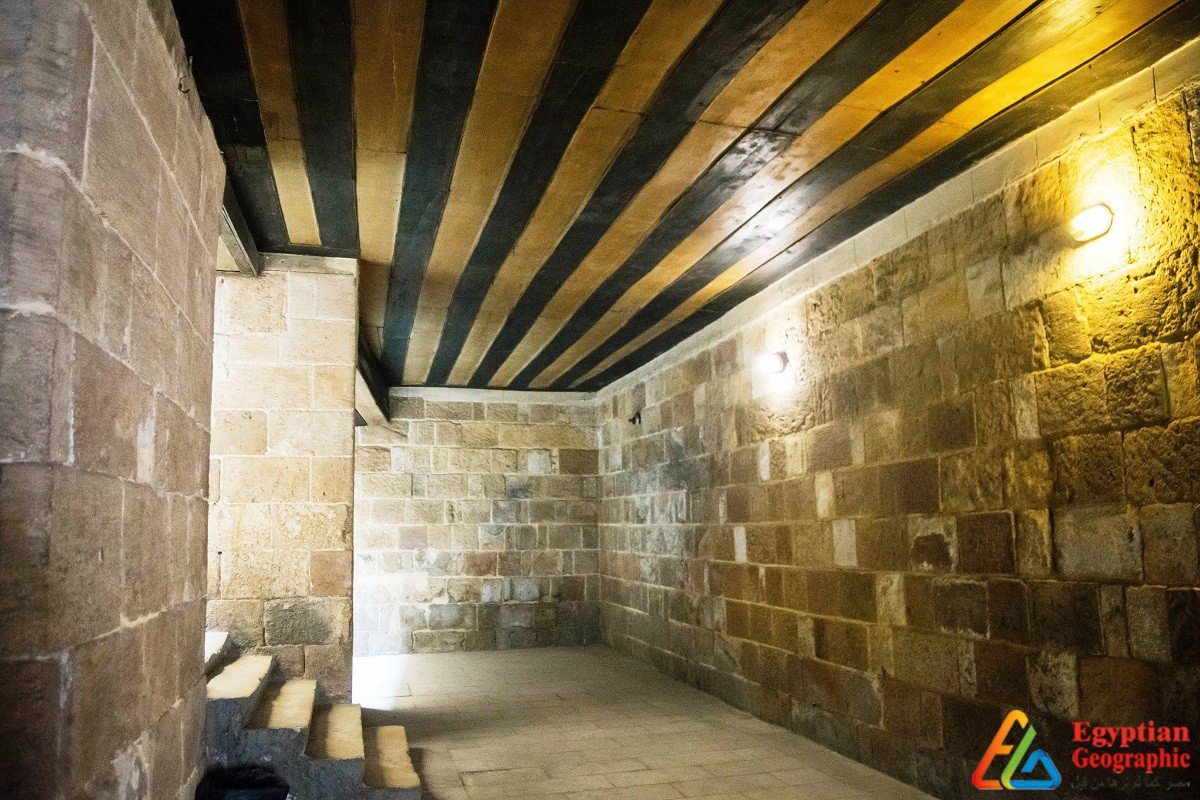
The pathway and the school are in the southern part of the architectural group,have their own entrance, considered a charity endowment and the pathway takes the form of a semicircle,its facade from the banged white marble. There's a giant tank below with a roof of spheral domes carried by stony brackets that are 22 meters below ground.this tank was used to store water coming from the Nile which the waterers were transporting on their camels,It is known that this water was a public drinking fountain for passers-by to drink but it was a strategic stock if the city suffered from reliction or water limitation.
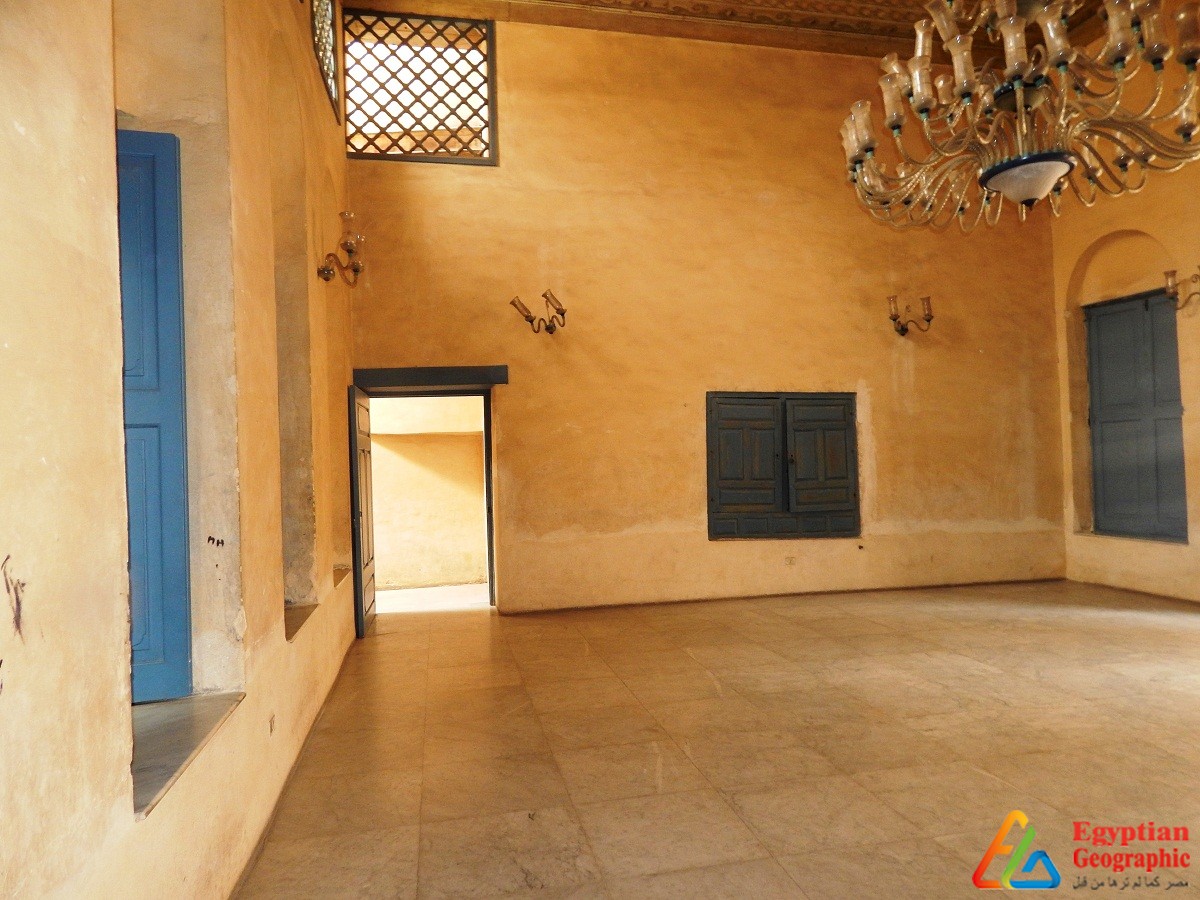
The pathway is a four-window chamber overlooks al-moez street coated with copper or bronze,At the end of each window there is a marble cistern used for putting water in to be cool when passers-by drink from,And in the southeast corner of those balconies there's a well,In addition to two balconies overlooking the borjwan lane. The pathway is covered by a decorated wooden roof with a chandelier hanging from it which is the development of the lantern which was widespread in the slaves era.
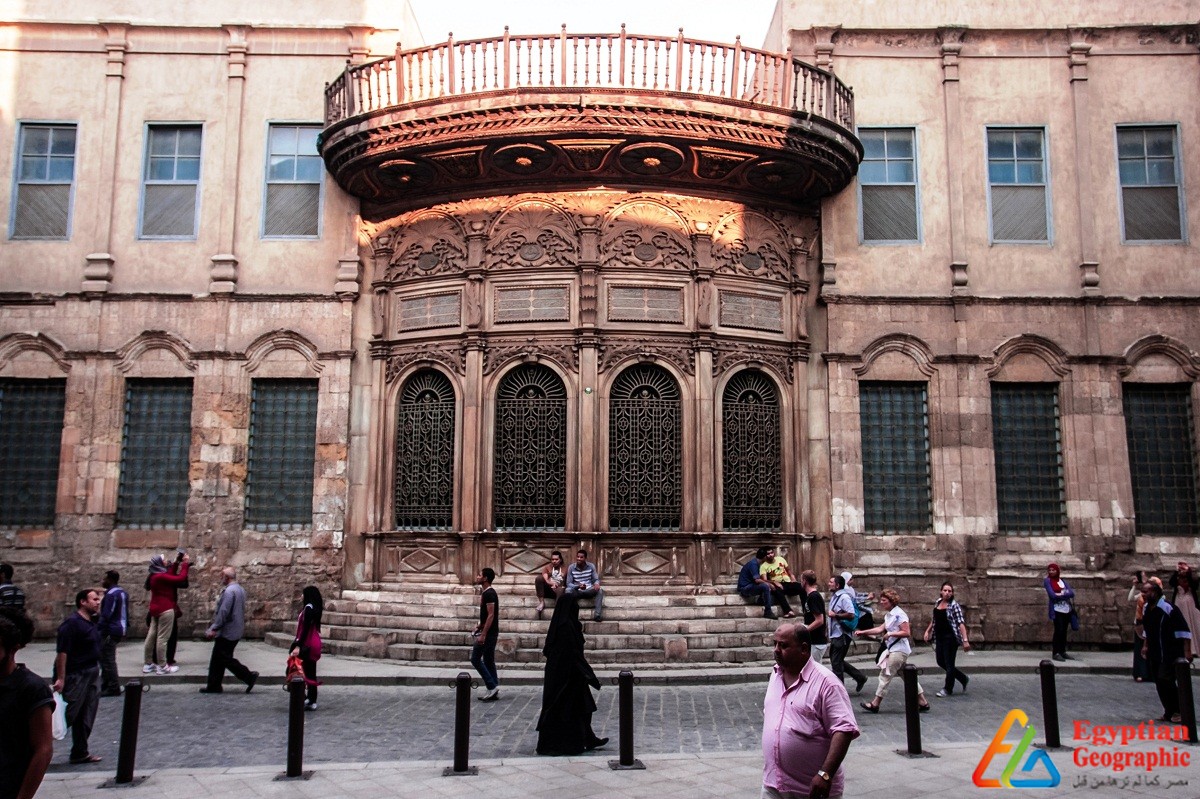
Next to the pathway there is a big room used to teach muslims about religious and scientific sciences. The School is a simple room with six rectangular windows similar to the windows of the pathway But they don't have cisterns below them, Four of them on the south-east wall and overlook al-moez street. The other two Windows are on the north-west wall, And overlook the vestibule in front of the school and the pathway. In the middle of both the north-east and the south-west walls there's a wall of wood, the roof was made of plywood coated with the ornaments of rococo and baroque with an ottoman chandelier hanging from it.

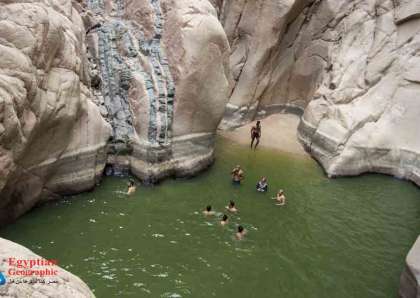


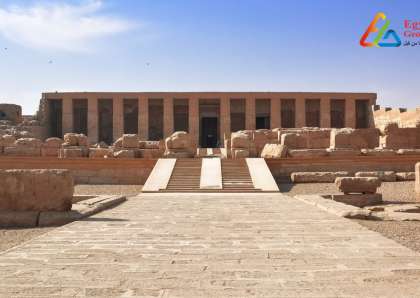
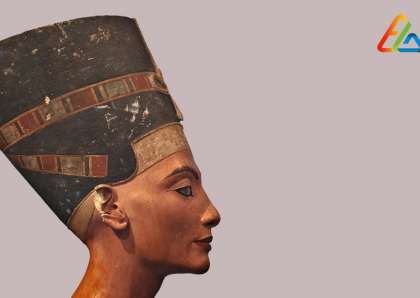
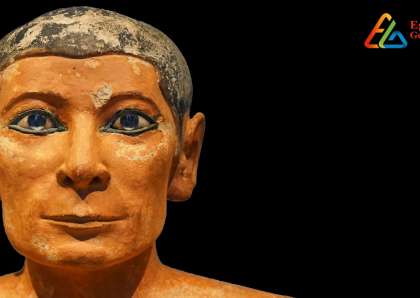
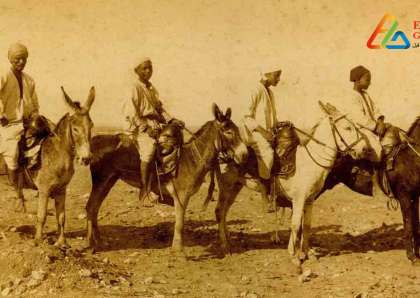
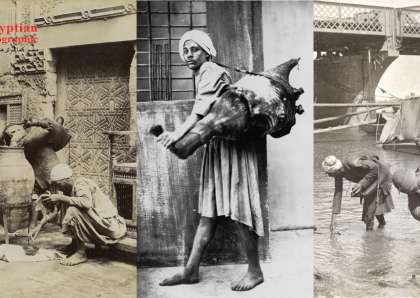
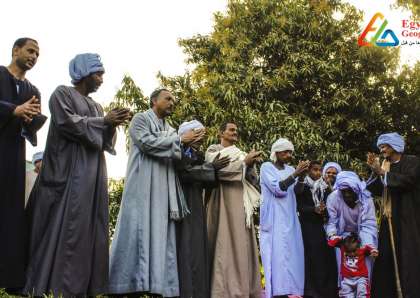
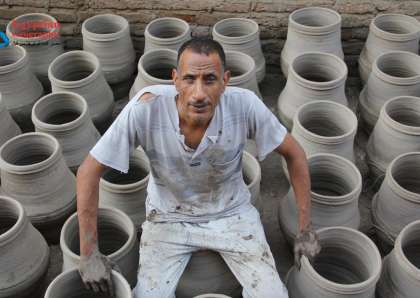
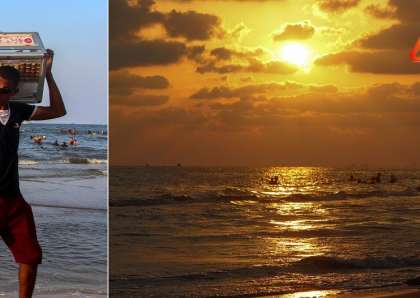
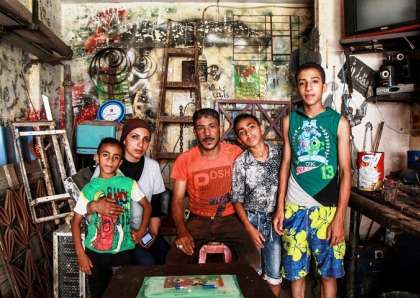




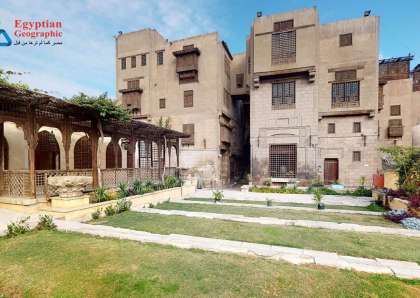
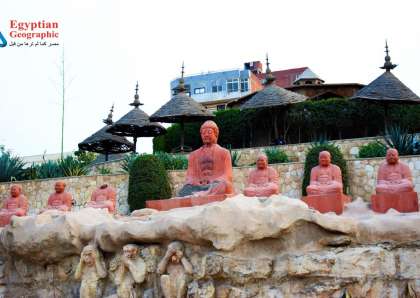
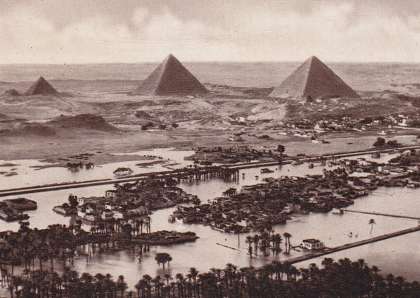
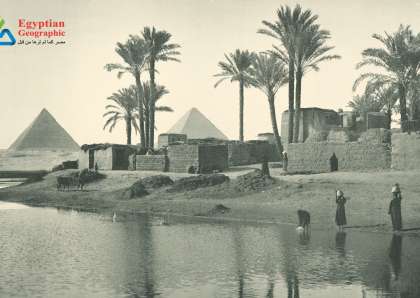
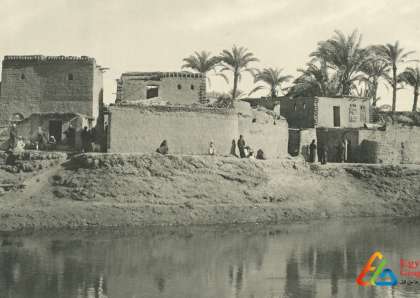
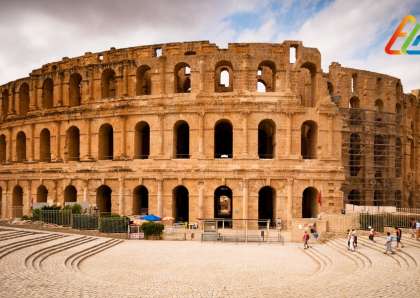
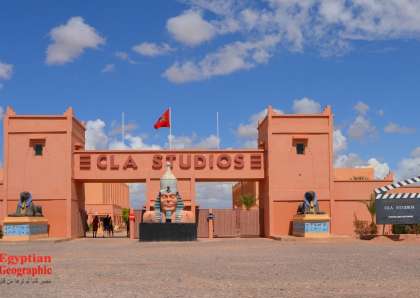
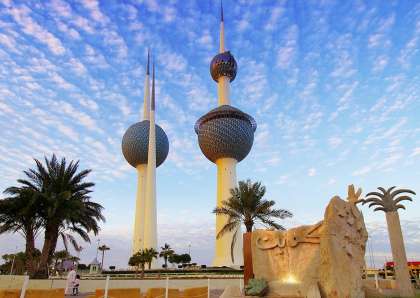
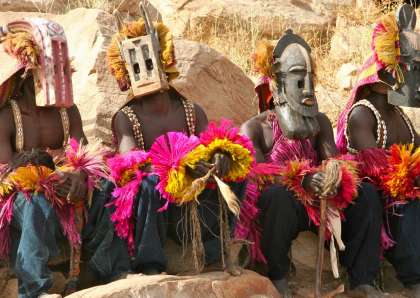


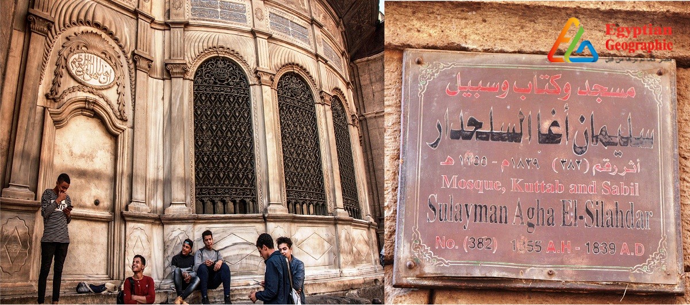






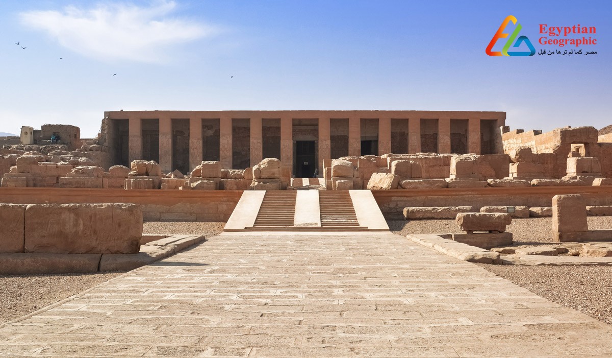
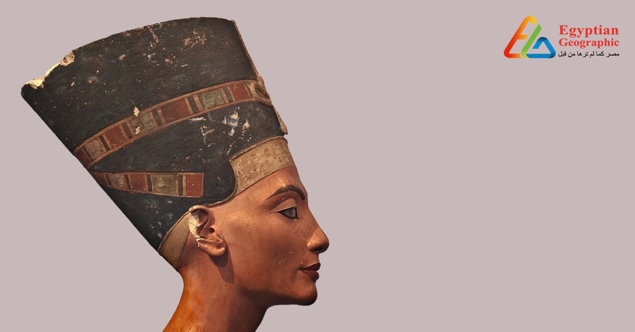
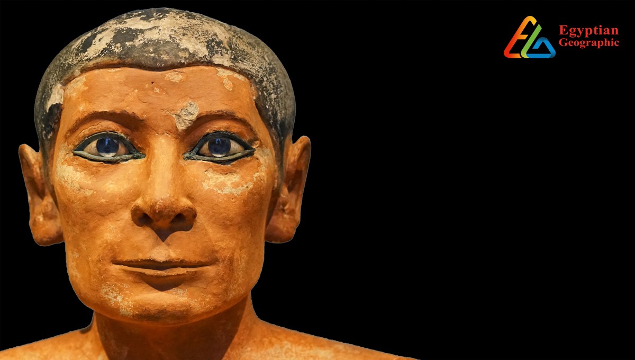









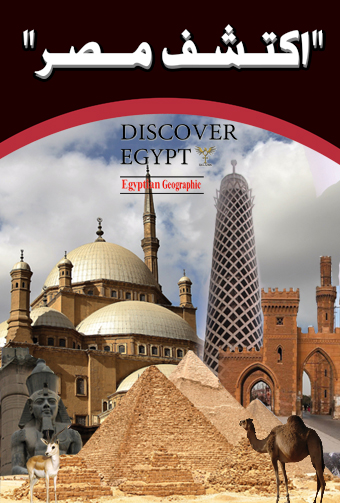
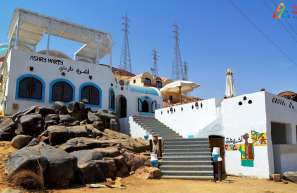

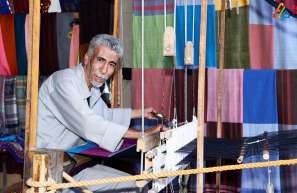
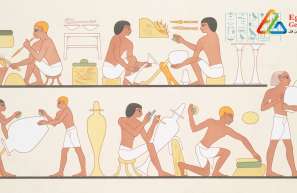
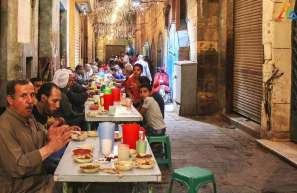
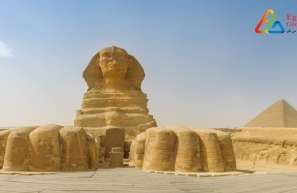


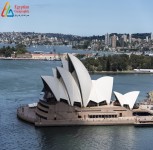
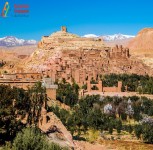


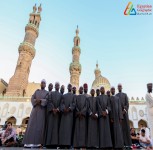
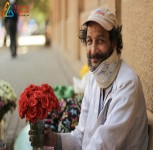
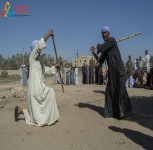
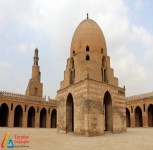
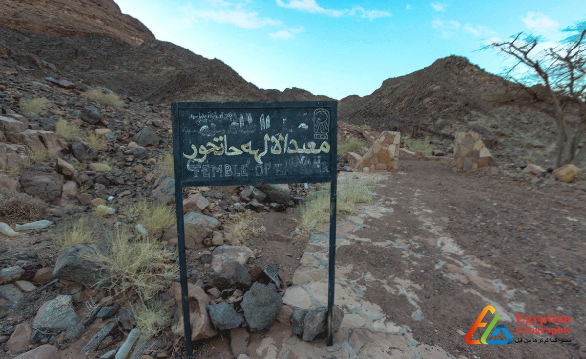
مجلة علمية معرفية وثائقية تتناول الشخصية المصرية